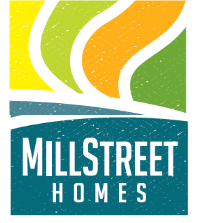The Bistro Series
2200 – 2300 Square Feet
The Bistro is a home designed for the growing family. This home is a place to gather. Whether its coffee with a friend in the Banquette or a house party in the Great Room this home can handle it.
- The Family Entry area features storage lockers and a thoughtful drop zone counter to make it easy to unpack after a long day. It is accessible from the Kitchen to make unloading groceries a snap.
- The light drenched Kitchen is is designed to be the center of your family activity. The large island anchors the thoughtful layout. The design features everything the family chef will need. The Banquette option creates a cozy coffee corner.
- Open to the Eating and Kitchen the Great room features an entertainment wall with a stylish fireplace and TV space.
- The Main Floor Flex room can be a Formal Dining area or a Home Office. There is even an option for a main floor Guest Suite with full bathroom to take care of overnight guests or to accommodate multigenerational family living.
- The Upper Floor laundry area keeps things organized.
- Spoil yourself with the Super Ensuite option with an oversized walk-in shower and a separate dressing room.
- Give the kids room to romp with the large Bonus Room option.
- There are also thoughtful window seats and study areas so you can find peace and quiet when you need it.
- Options allow for a front or rear facing Bonus Room to take advantage of views and sun.
- 3 or 4 Bedroom options are available.






