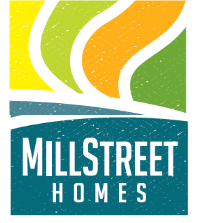The Tailor Series
1950 – 2050 Square Feet
The Tailor is a great family home. This home features a very large main floor Great Room completely open to the Kitchen and Dining that range across the full width of the house. All with great backyard views.
- The star of this home is the large main floor Great Room. Open to the Eating and Kitchen the Great room features a stylish fireplace and TV space.
- The Kitchen features a large island which is designed to be the center of you family activity.
- The Family Entry area features a bench with coat hooks and a thoughtful drop zone counter to make it easy to unpack after a long day. It is accessible from the Kitchen to make unloading groceries a snap.
- The Upper Floor laundry is a dream. Large enough to handle all you can throw at it. It features a space for ironing and sorting.
- Spoil yourself in the luxurious Ensuite with an oversized walk-in shower and large soaker tub.
- The Master features a walk-in closet and an additional storage closet.
- The Bonus Room has a great backyard view and lots of wall space for your entertainment system. There is also an option for a built in Tech desk for the kids to do homework or connect online.




