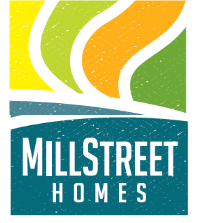The Miller Series
2000 – 2300 Square Feet
3 or 4 Bedrooms
The Miller is a great family home. This home features a very large main floor Great Room completely open to the Kitchen and Dining that range across the full width of the house. All with great backyard views. No gathering is too large for this home. Imagine the massive Kitchen island covered with fresh bread and goodies from your family's sous chef. Get ready for a Kitchen party.
The star of this home is the large main floor Great Room with its striking coffered ceiling. Open to the Eating and Kitchen the Great room features an entertainment wall with a stylish fireplace, storage and TV space.
The Kitchen features a massive island which is designed to be the center of you family activity. The design features everything the family chef will need. You can sit up to eight people at the island counter.
The Family Entry area features storage lockers and a thoughtful drop zone counter to make it easy to unpack after a long day. It is accessible from the Kitchen to make unloading groceries a snap.
The Upper Floor laundry is a dream. Large enough to handle all you can throw at it. It features a space for ironing and sorting.
Spoil yourself in the luxurious Ensuite with an oversized walk-in shower and large soaker tub.
The Master features a large walk-in closet. So big that there may even be a little room for his stuff.
The Bonus Room has a great front view and lots of wall space for your entertainment system.
The upper hall features a built in Tech desk for the kids to do homework or connect online.




